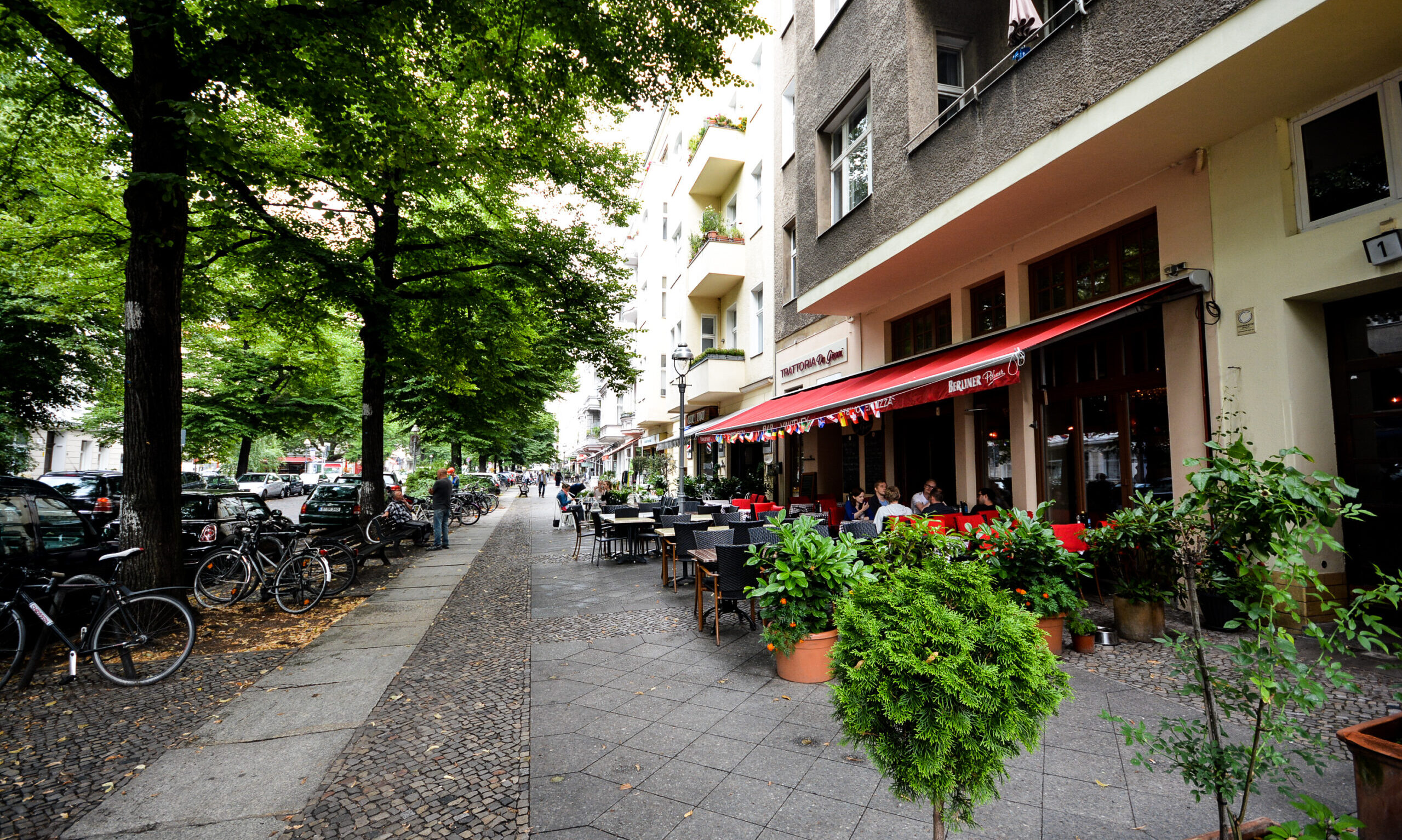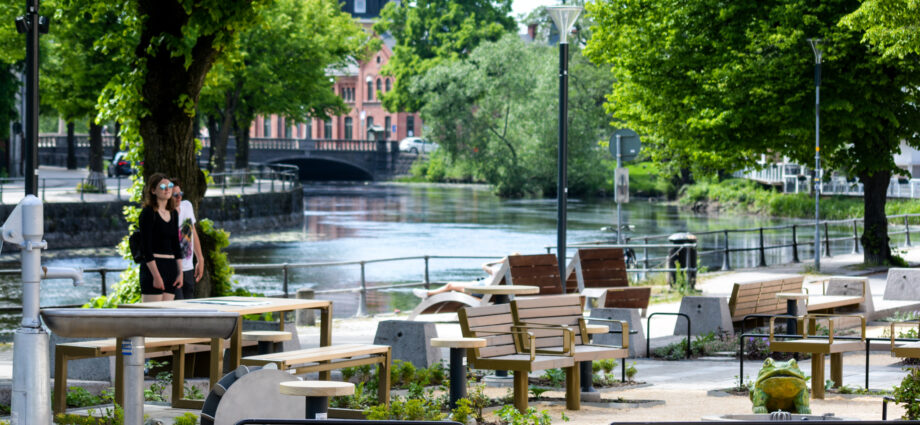Interview with Landscape Architect Tina Andersson
Here at Pedestrian Space, the central Swedish city of Örebro has been our city of residence since 2018. We have observed and experienced the centrally located square ‘Teaterplan’ transformed from a nondescript, underused public space into an engaging, lively and unique square in the city after a municipal renovation and redesign.
We recently interviewed Tina Andersson, a Landscape architect for the city of Örebro, about this transformation. Enjoy the interview below in English with original responses in Swedish included as well.
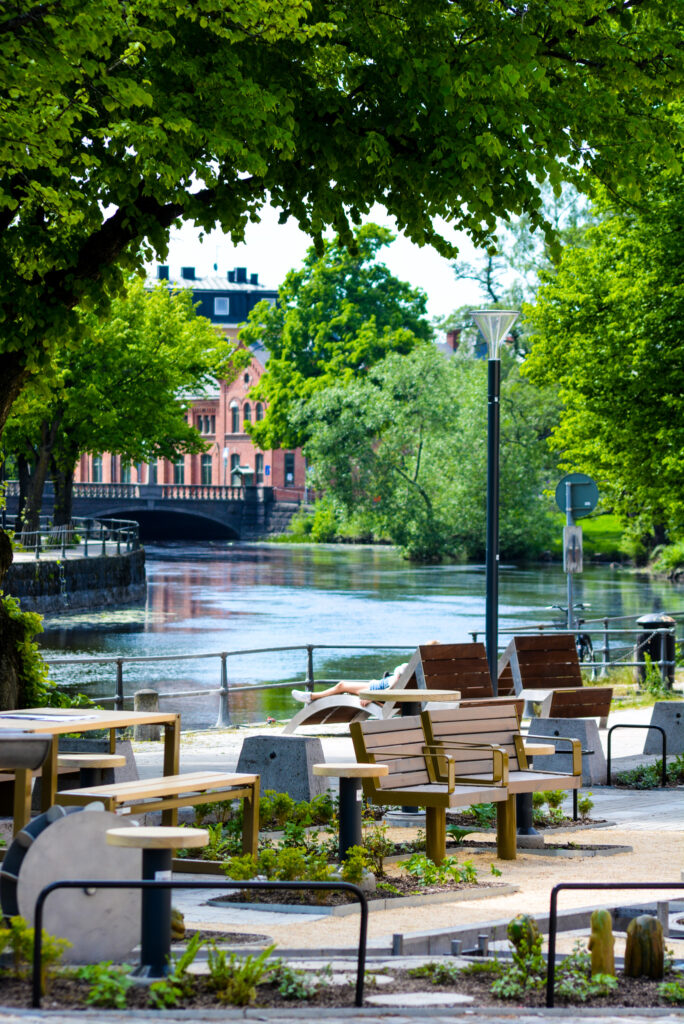
Pedestrian Space: When was the decision made to renovate Teaterplan?
Tina Andersson: In 2010, a new detailed plan was made, and as a result, it was decided that the square would be redesigned. The project was on hold for a few years due to limited staff resources, but work on the redesign resumed in 2018.
2010 gjordes en ny detaljplan, och i och med det beslutades att torget skulle omgestaltas. Projektet låg på is under några år på grund av begränsade personalresurser, men arbetet med omgestaltningen återupptogs igen 2018.
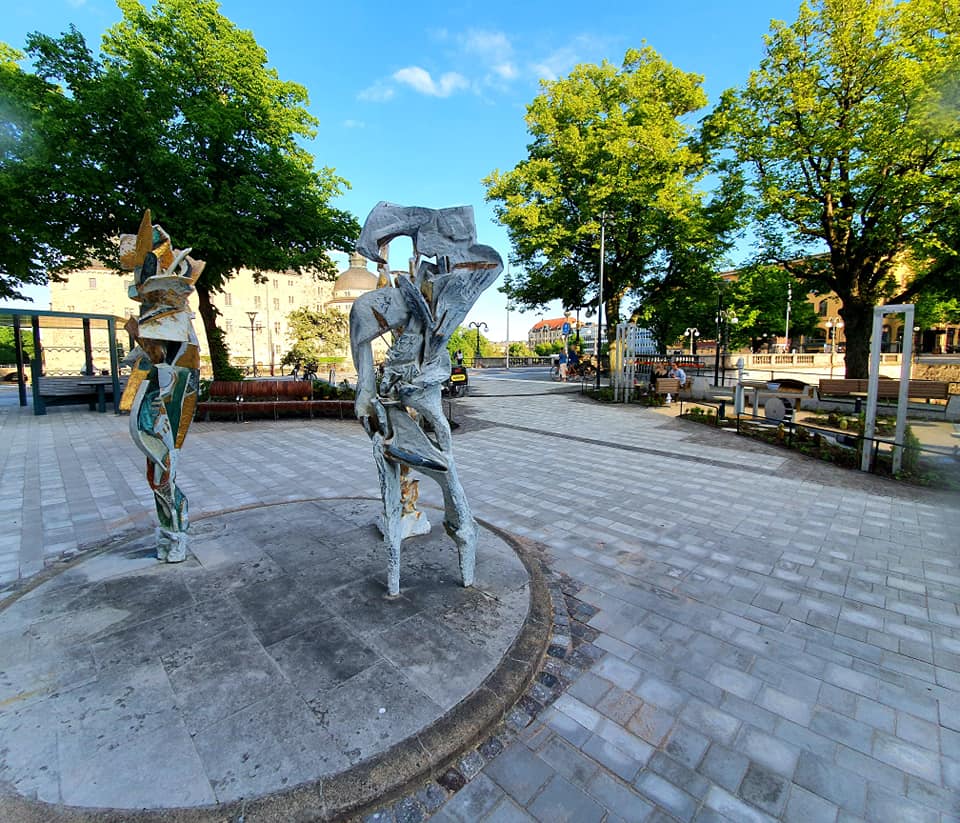
Pedestrian Space: Why was Teaterplan chosen as a space to renovate?
Tina Andersson: The place has great potential: central location, beautiful buildings and views, sunny location, the shade of trees and near water. Nevertheless, Teaterplan was perceived as desolate and was not used. Teaterplan is also located in an area in central Örebro that has become very unsafe and exposed to crime when it is dark, which was important to prioritize rebuilding this place.
Platsen har stor potential: centralt läge, vackra byggnader och utblickar, soligt läge, skugga av träd, nära vatten m.m. Ändå upplevdes Teaterplan som ödslig och användes inte. Teaterplan ligger dessutom i ett område i centrala Örebro som har blivit väldigt otryggt och brottsutsatt när det är mörkt, vilket hade betydelse för att prioritera att bygga om denna plats.
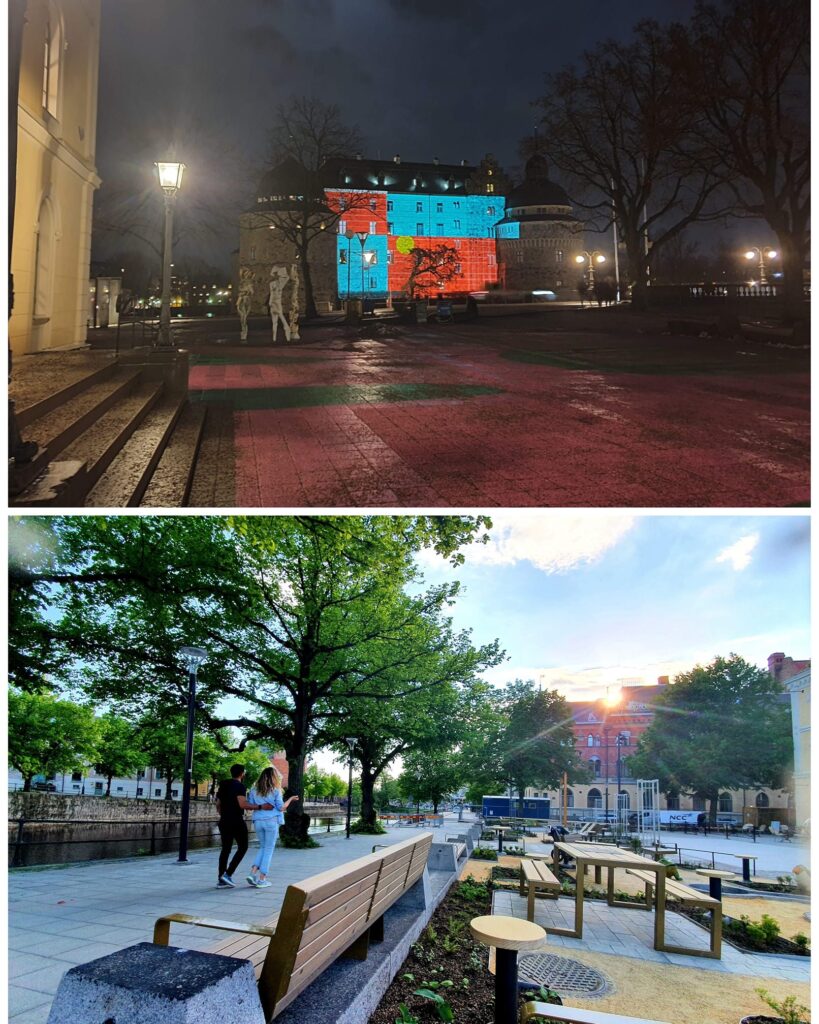
Pedestrian Space: You comment in this press release about the water feature in the redesign and its connection to the imagination and theatrical language as well as the local natural environment. We have been to Teaterplan many times since the redesign and the water feature really is hugely popular with all ages but particularly children, who play at length there. Can you share more about the incorporation of the water feature and other aspects of play in the redesign?
Tina Andersson: The water play was very fun to have at this place for several reasons. On the one hand, we have received information from several sources that water play is very popular for children. Getting close contact with water in the center can also be comfortable for many when it is hot during the summer. Water also gets an extra dimension here, as the square is adjacent to the beautiful classical theater building: in classical Renaissance gardens, small decorative mini-gardens were developed, and in many of the facilities, playful water games were added, which could easily surprise visitors.
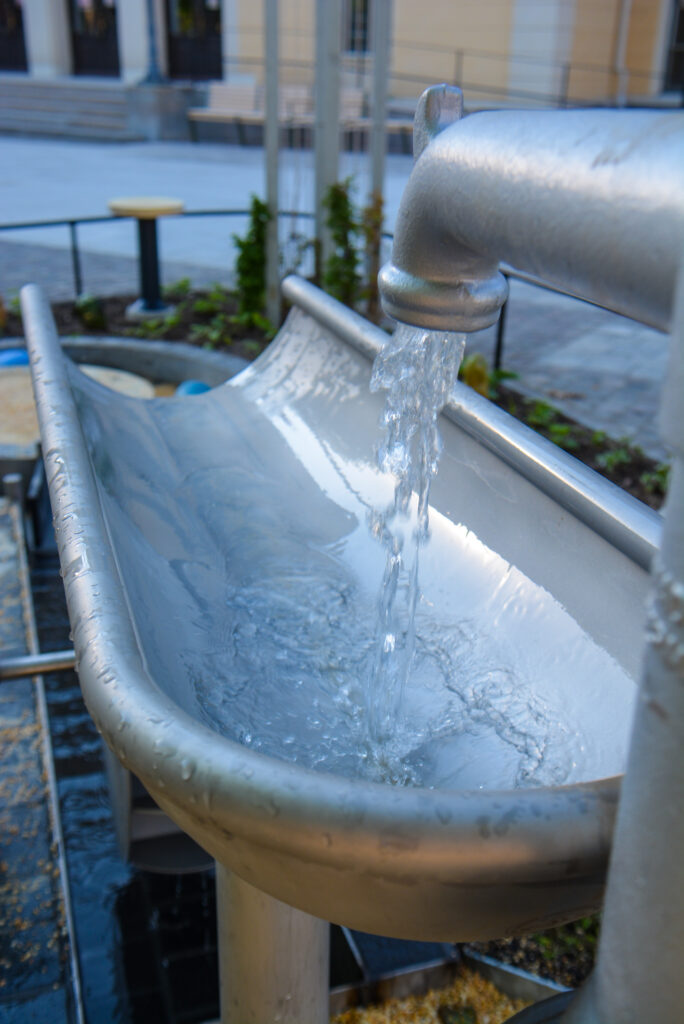
We placed the water play in one of the square’s mini-parks, in the shade of the lush trees, surrounded by lush greenery. Here, the water theme was able to develop with inspiration from swamp environments to create a characterful overall environment. There is both a stylish design language here and unexpected details, with inspiration from theater scenes. Minifigures hide among the greenery and create atmosphere and can encourage fantasy games.
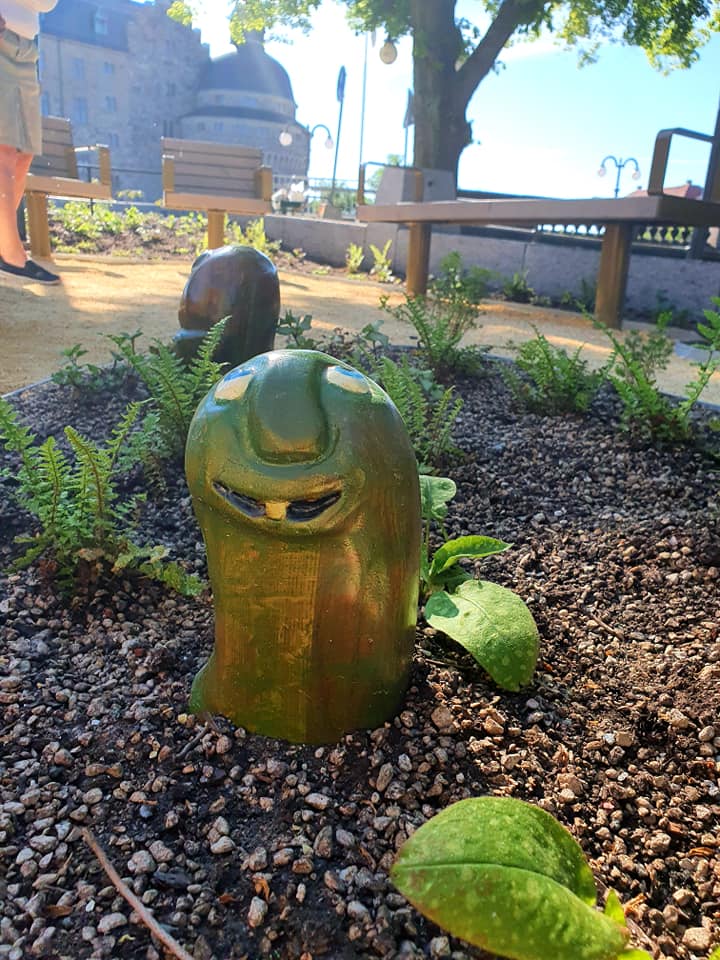
Water has the greatest play value when there is an opportunity to influence it in different ways. Moving water is a lively and untamed material, which can captivate in many ways, a bit like watching a fire. The water play at Teaterplan is based on water being pumped by hand when needed, so that no water is wasted. The water can then take different paths through the gutter, and is controlled by different dams. Blue stones in the gutter disrupt the flow of water and affect the path of the water. The edge of the gutter is raised to be able to be noticed by the visually impaired, and there is space around the water pump so that more people can gather there.
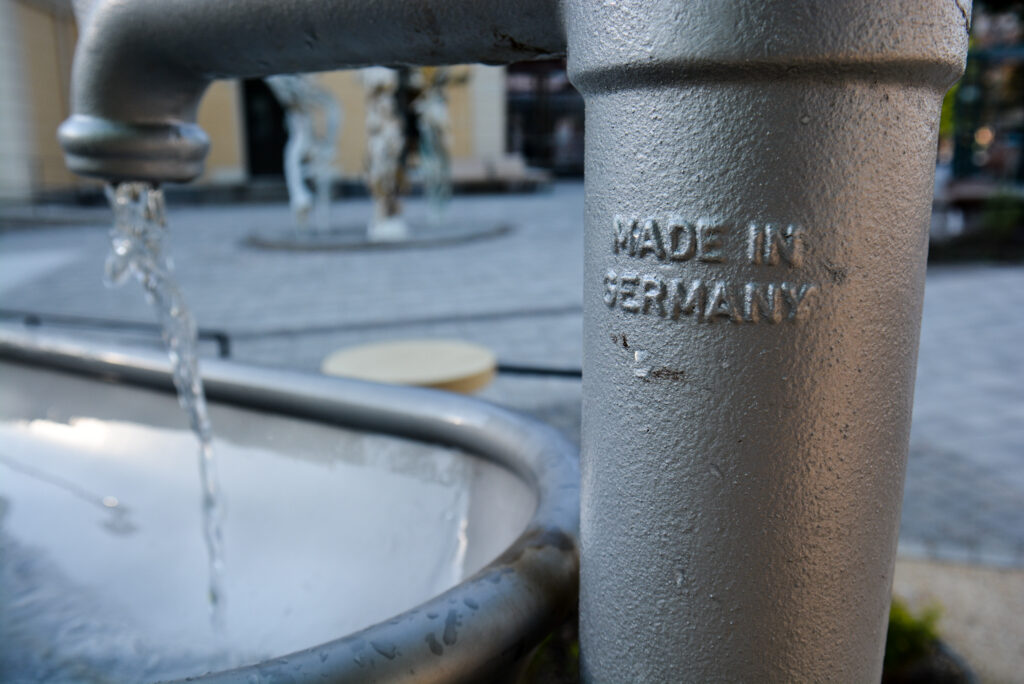
In addition to the environment of the water play, there are also more play animals, which may even be a little scary, secret passages, speech tubes and a high swing as an element in the new design.
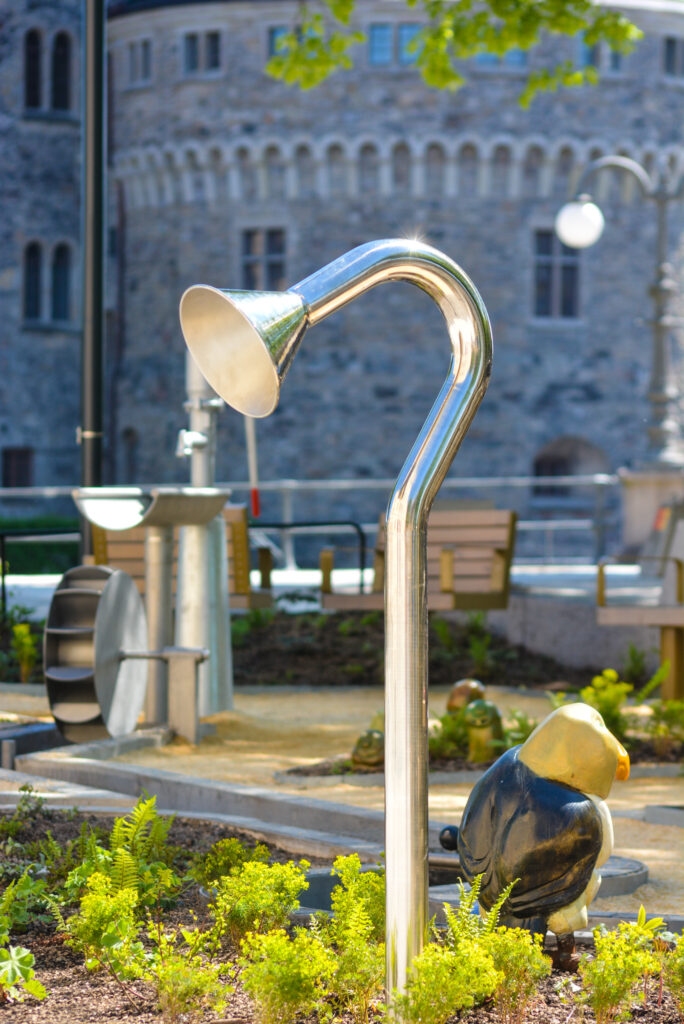
Vattenleken var väldigt roligt att få till på den här platsen av flera anledningar. Dels har vi fått information från flera håll att just vattenlek är väldigt populärt för barn. Att få närkontakt med vatten mitt i centrum kan dessutom vara behagligt för många när det är varmt under sommaren. Vatten får även en extra dimension här, eftersom torget ligger i anslutning till den vackra klassiska teaterbyggnaden: i klassiska renässansträdgårdar utvecklades små dekorativa miniträdgårdar, och i många av anläggningarna tillfördes lekfullt vattenspel, som gärna kunde överraska besökarna.
I en av torgets miniparker, i skuggan av de lummiga träden lät vi vattenleken landa, omgärdad av frodig grönska. Här kunde ett vattentema utvecklas med inspiration från sumpmiljöer för att skapa en karaktärsfull helhetsmiljö. Här finns både ett stilrent formspråk och oväntade detaljer, med inspiration ifrån teater-scenerier. Minifigurer gömmer sig bland grönskan och skapar stämning och kan uppmuntra till fantasilekar.
Vatten får som störst lekvärde när det finns möjlighet att påverka på olika sätt. Vatten i rörelse är ett livfullt och otämjt material, som kan fängsla på många sätt, lite likt att titta på en brasa. Vattenleken vid Teaterplan bygger på att vatten handpumpas vid behov, så att inget vatten förslösas i onödan. Vattnet kan sedan ta olika vägar genom vattenrännan, och styras med olika dämmen. Blå stenar i rännan bryter vattenflödet och påverkar vattnets väg. Vattenrännans kant är upphöjd för att kunna uppmärksammas av synsvaga, och det finns utrymme runt vattenpumpen så att flera kan samlas där.
Förutom miljön vid vattenleken finns även fler lekdjur, som kanske till och med kan vara lite läskiga, hemliga gångar, talrör och en hög gunga som inslag i den nya utformningen.
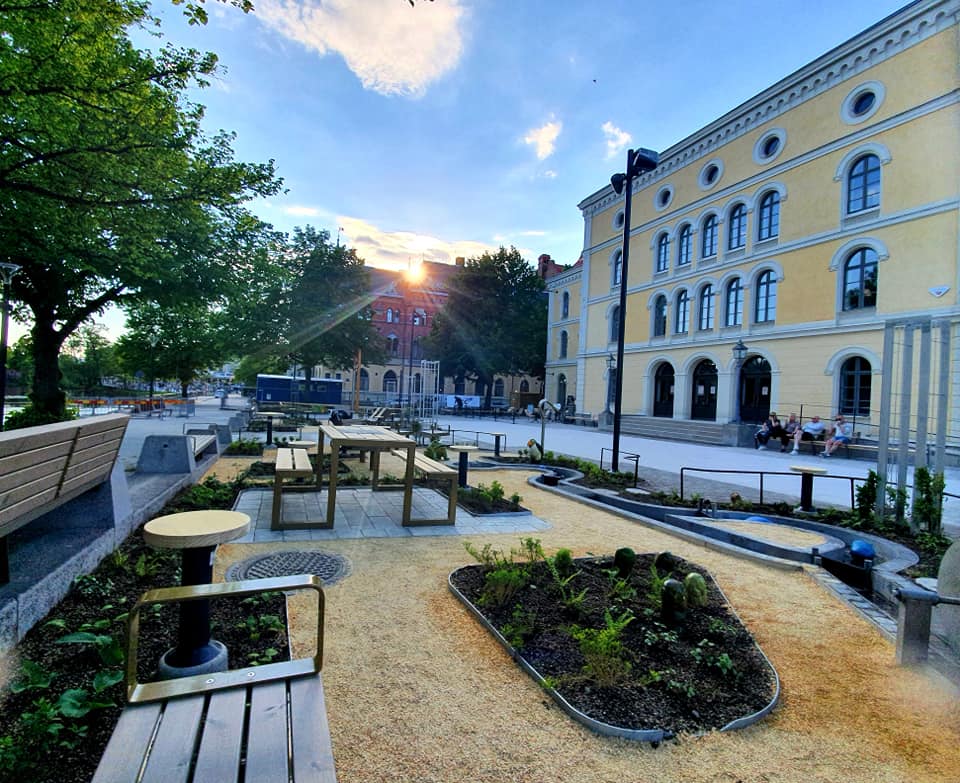
Pedestrian Space: There seems to have been real thought to inclusivity in the design. The space is accessible to people moving in different ways and is also attractive to all ages. Can you share more about the inclusive intentions with the redesign?
Tina Andersson: An important prerequisite right from the start was to create a place that was accessible to everyone because the place is so central, next to a large traffic lane and has such great potential.
Those with permanent or temporary mobility impairment are a large target group, and it is important that they have the opportunity to participate in the social exchange in the city’s common areas. Families with prams, for example, also need increased accessibility. It also means access to the place if many can and want to stay and move here, as it significantly improves security, and people are attracted to places where there are other visitors.
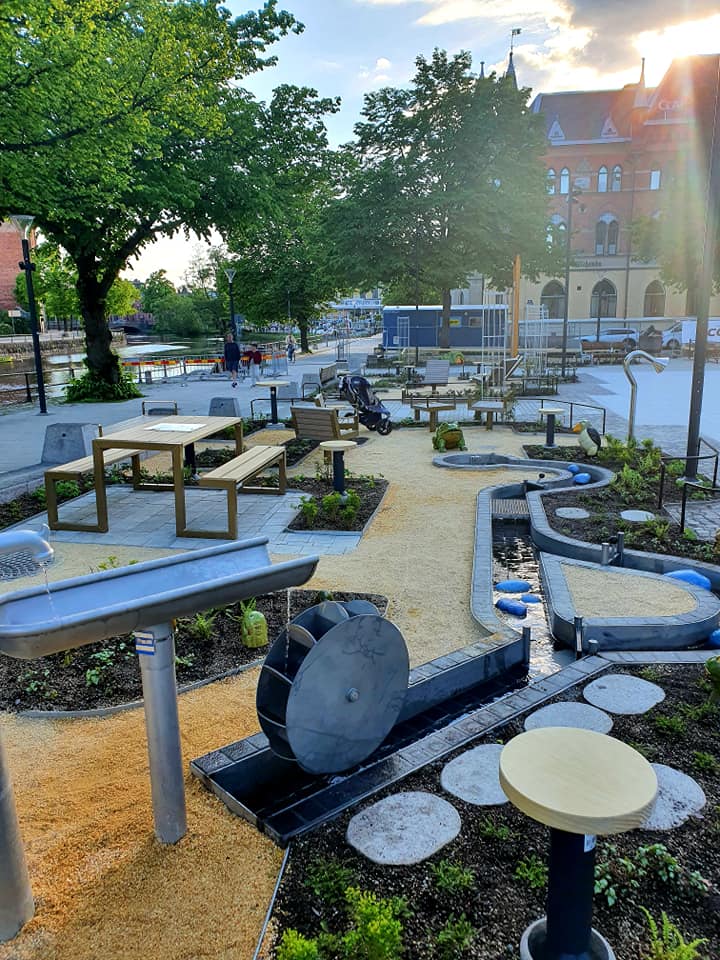
The goal was to create many different types of meeting places at Teaterplan, which could offer different experiences and varying degrees of challenge and accessibility. The ambition was that everyone could find their favorite place based on their conditions and needs.
The main paths to the square have been made more inviting and clear. They have, like the central square, been given an even paving and seating in different positions, and are the part of the square that is easiest to move and stay in.
Materials and details have been chosen that also give varying sensations of feeling and hearing.
En viktig förutsättning redan från start var att skapa en plats som var tillgänglig för alla, eftersom platsen ligger så centralt, intill ett stort rörelsestråk och har så stor potential. De som har permanent eller tillfällig rörelsenedsättning är en stor målgrupp, och det är viktigt att de har möjlighet att delta i det sociala utbytet i stadens gemensamma rum. Även tex familjer med barnvagn har behov av utökad tillgänglighet. Det innebär dessutom en tillgång för platsen om många kan och vill vistas och röra sig här, eftersom det förbättrar tryggheten avsevärt, och människor lockas till platser där det finns andra besökare.
Målsättningen var att skapa många olika slags mötesplatser på Teaterplan, som kunde bjuda på olika upplevelser och varierande grad av utmaning och tillgänglighet. Ambitionen var att alla skulle kunna hitta sin favoritplats utifrån sina förutsättningar och behov.
Huvudstråken till torget har gjorts mer inbjudande och tydliga. De har, liksom den centrala torgplatsen, fått en jämn plattbeläggning och sittplatser i olika lägen, och är den del av torget som är lättast att röra sig och vistas i. Genom miniparkerna finns lite mer utmanande slingrande gångvägar, med ytskikt av tillgänglig stenmjöl av gul marmorkross.
Material och detaljer har valts som även ger varierande känsel- och hörselintryck.
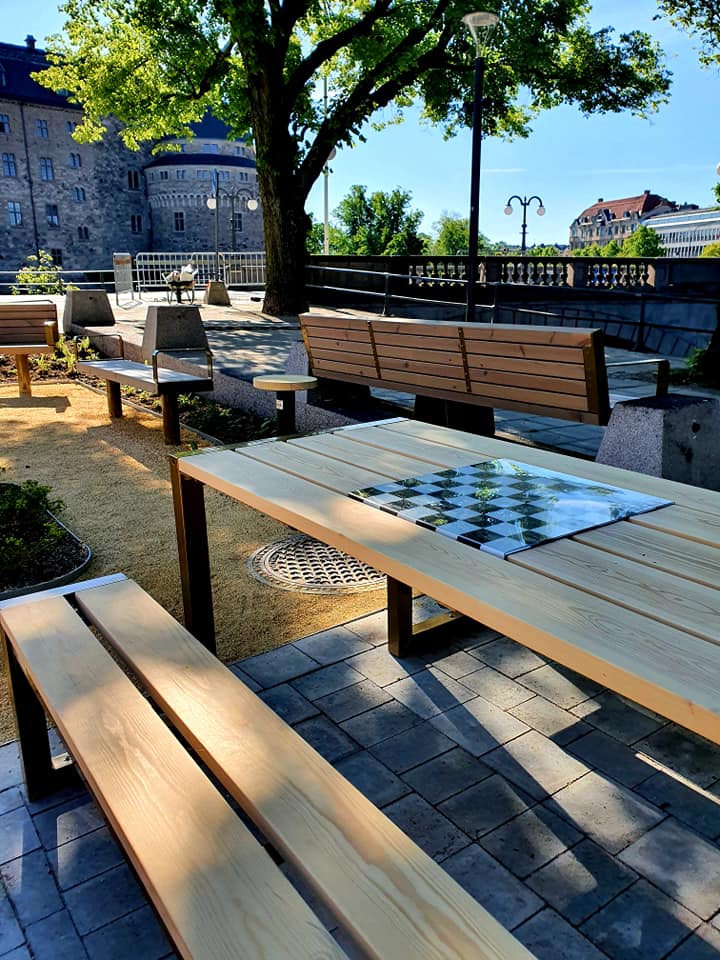
Pedestrian Space: We understand that there was also some input from school children in the redesign? Can you share more about this?
Tina Andersson: The municipality has a collaboration with Örebro University, “Summer college”, where young people with the help of skilled supervisors take on assignments in a creative way, and which results in interesting input to the municipality in various projects. In 2018, it was a group that worked with the theme ‘Play environment in the city’, and who contributed with several inspiring ideas and views that we could work into the proposal.
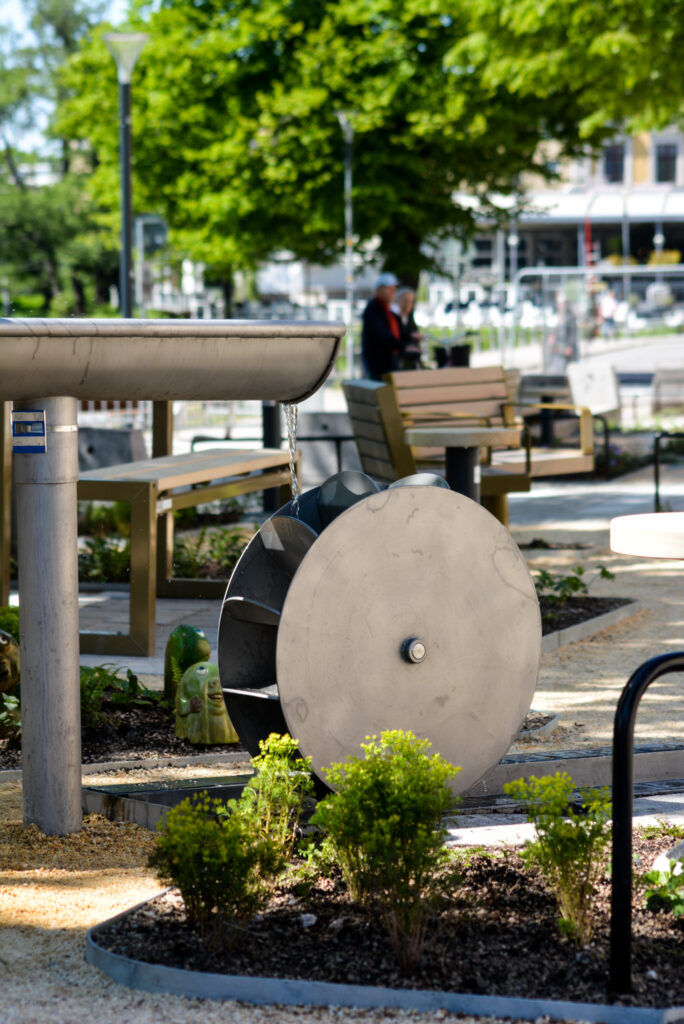
We coordinated the development of Teaterplan with the replacement of a large old freshwater pipeline that went under Svartån. Before it was time to rebuild Teaterplan, we invited small children and preschool groups to an event with different kinds of play with water, to match the interest and get input on the water theme from both children and adults. Although the water play was simple, many children liked it.
Kommunen har ett samarbete med Örebro universitet, ”Summer college”, där ungdomar med hjälp av duktiga handledare tar sig an uppdrag på ett kreativt sätt, och som resulterar i intressant input till kommunen i olika projekt. Under 2018 var det en grupp som arbetade med temat Lekmiljö i city, och som bidrog med flera inspirerande idéer och synpunkter som vi kunde arbeta in i förslaget.
Vi samordnade utvecklingen av Teaterplan med bytet av en stor gammal färskvattenledning som gick under Svartån. Innan det var dags att bygga om Teaterplan bjöd vi in småbarn och förskolegrupper till ett event med olika slags lek med vatten, för att stämma av intresset och få input kring vattentemat från både barn och vuxna. Även om vattenleken var enkel var det många barn som gillade detta.
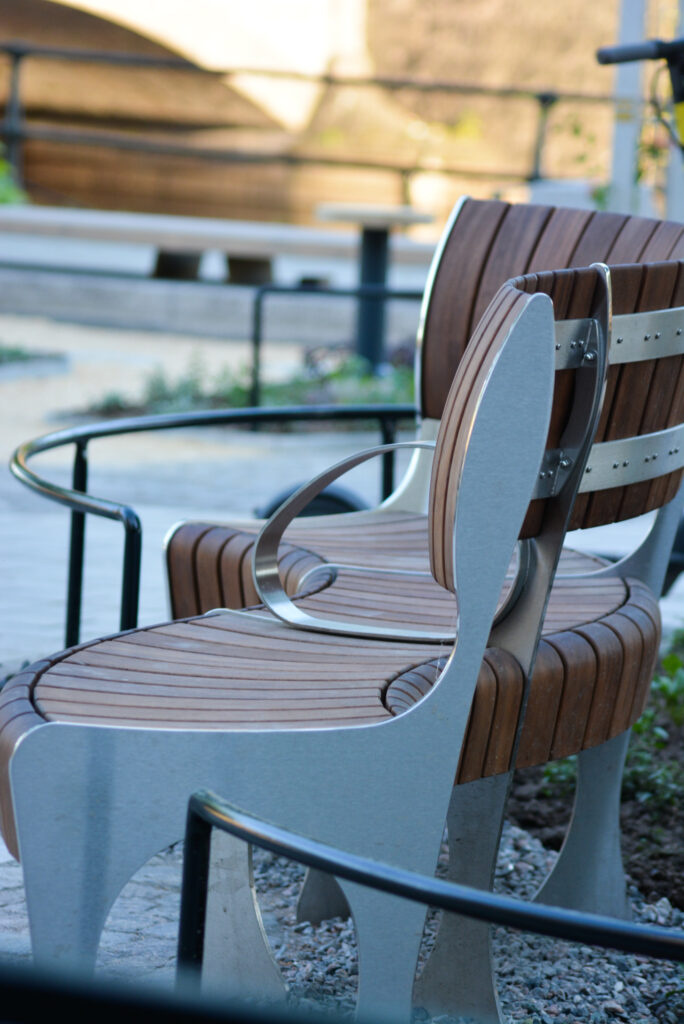
Pedestrian Space: The redesign includes many quality and beautiful seating areas. How was the design of the seating decided upon and how much seating does the redesign now provide?
Tina Andersson: We received early input that there was a lack of enough seats at Teaterplan. Since there are so many beautiful views in different directions, it was obvious to place great emphasis on seating to create different kinds of cozy meeting places. They are placed so you can sit both in the sun and shade, in peace and quiet or in the middle of the hustle and bustle.
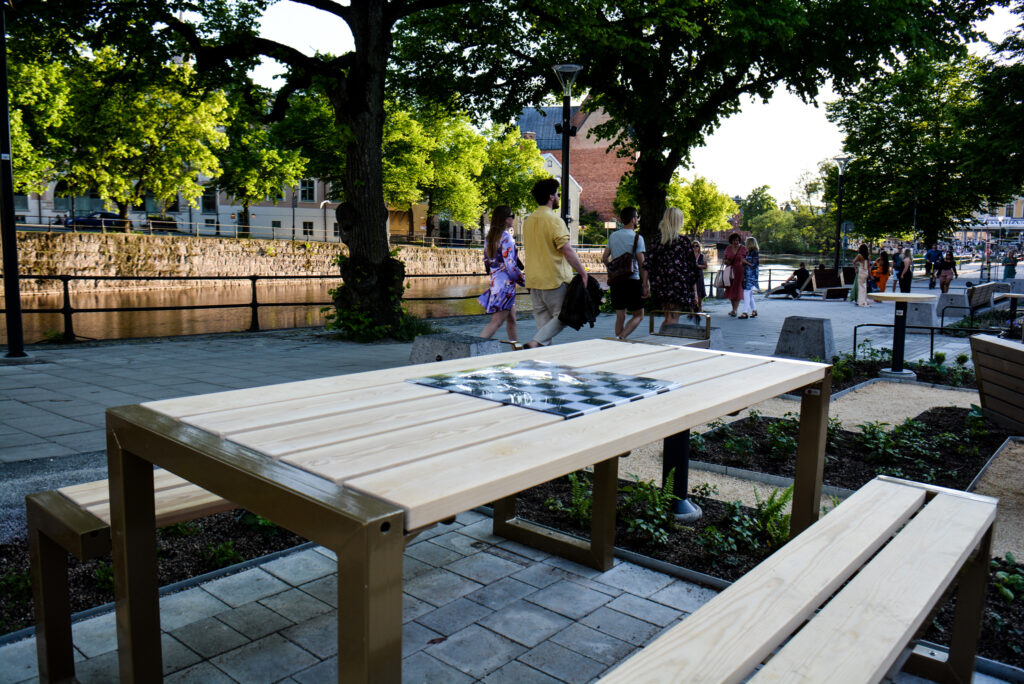
Since the square is located next to the Theater Building, which is one of our architectural monuments in Örebro, and also has the castle within sight, it was important that the furniture could meet the high cultural values in the local environment in terms of quality. Shapes and materials in the furniture interact with the design of other details and contribute to the overall impression that the entire square gives. The square has been given stylish shapes and a harmonious whole that gives a calm impression. At the same time, there are soft and lively shapes that reflect the rounded and ornate decorations inside the theater building.
Vi fick tidigt input att det saknades tillräckligt med sittplatser vid Teaterplan. Eftersom det finns så många vackra utblickar åt olika håll var det självklart att lägga stor vikt vid sittplatser för att skapa olika slags ombonade mötesplatser. De är placerade så man kan sitta både i sol och skugga, i lugn och ro eller mitt i vimlet.
Eftersom torget ligger intill Teaterbyggnaden som är ett av våra byggnadsminnen i Örebro, och även har slottet inom synhåll, var det viktigt att möblerna kvalitetsmässigt kunde svara upp mot de höga kulturvärdena i närmiljön. Former och material i möblerna samspelar med utformningen av övriga detaljer och bidrar till det helhetsintryck som hela torget ger. Torget har fått stilrena former och en harmonisk helhet som ger ett lugnt intryck. Samtidigt finns här mjuka och livfulla former som speglar de rundade och svulstiga dekorerna inne i teaterbyggnaden.
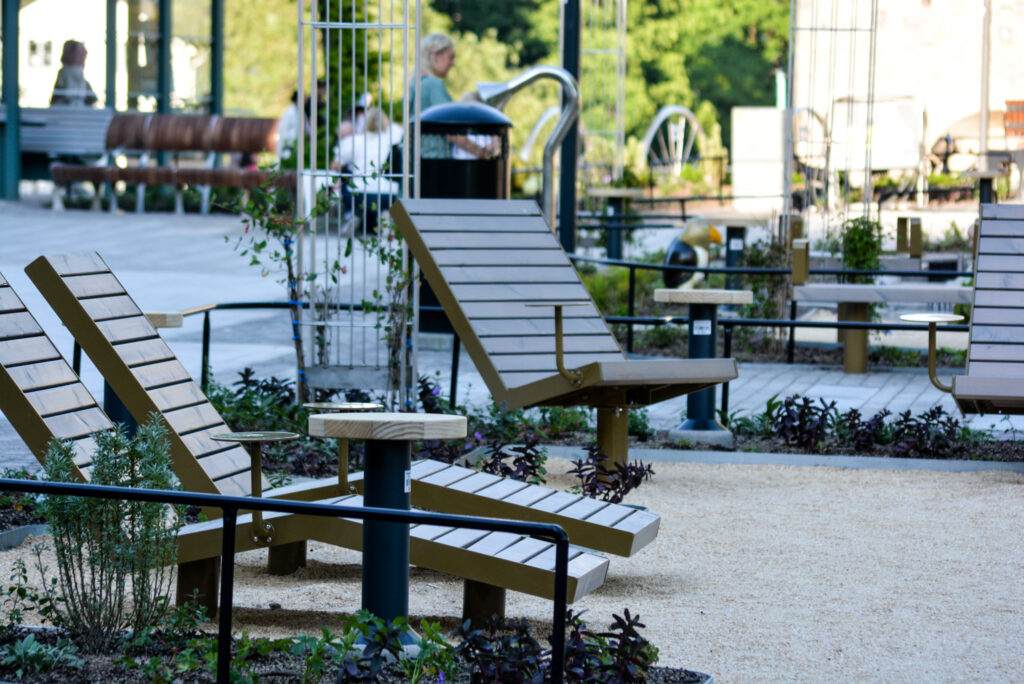
Pedestrian Space: We live in the same neighborhood that Teaterplan is in and realized that prior to the redesign, we rarely ever went to Teaterplan other than to sometimes just walk through it. After the redesign, we now go on a regular basis to enjoy the area and even now view it as a “destination” – a place to relax as well as for our children to play. In our opinion, Örebro municipality really did a wonderful job investing in this public space and bringing vibrance and life to it. How has the response from the public been?
Tina Andersson: During the early phase of the project, we had fruitful dialogues with businesses and property owners next door, City Örebro, the Crime Prevention Council and others. When the construction started, there were several who passed by the site, but it was mostly now in the spring that we noticed that many began to be curious about the end result. Now that it is ready, we have received a very positive response from many, which is very fun!
Under projektets tidiga fas hade vi givande dialoger med verksamheter och fastighetsägare intill, City Örebro, brottsförebyggande rådet mfl. När byggnationerna startade var det flera som passerade förbi platsen, men det var mest nu under våren som vi märkte att många började bli nyfikna på slutresultatet. Nu när det är klart har vi fått väldigt positiv respons från många håll, vilket är väldigt roligt!
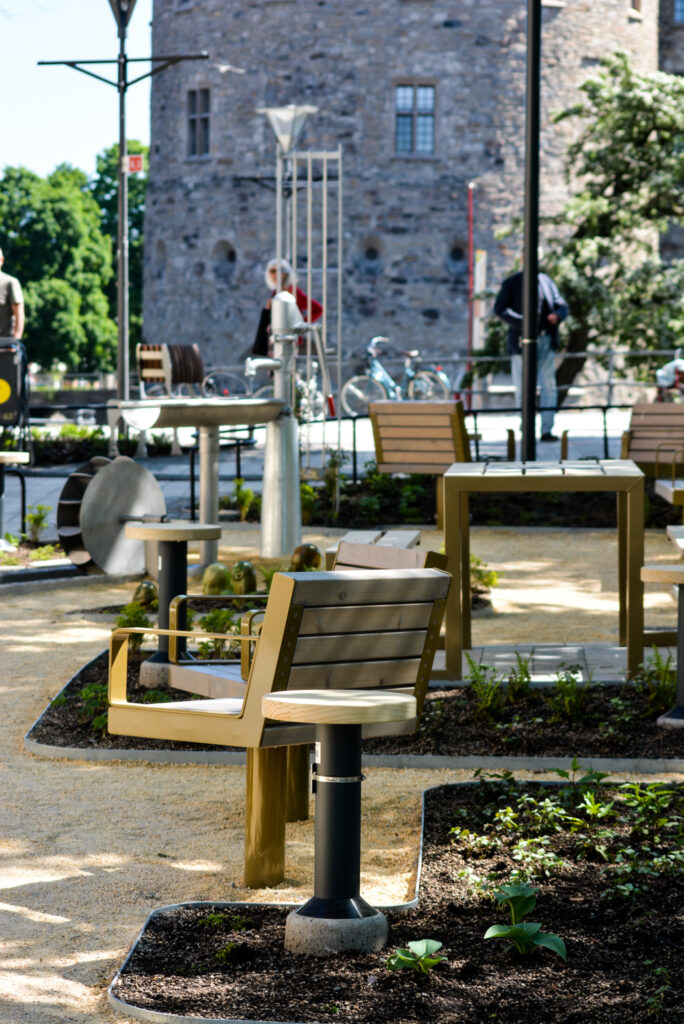
Pedestrian Space: Teaterplan brings another play environment to those existing in Örebro which is great. Are there also plans for more play environments in the near future?
Tina Andersson: Our park unit works hard to integrate wonderful play environments in greenery and nature, and several exciting playgrounds have been built in Örebro in recent years. But there are no play environments for children in the central parts, where it is crowded and many functions are to be accommodated. When we develop the city’s public places, we assess which target groups and functions are relevant to start from in each place. In recent years, we really have children in great focus, and try to bring in play values where it is appropriate and where it is most needed.
Vår parkenhet jobbar mycket med att integrera härliga lekmiljöer i grönska och natur, och det har byggts flera spännande lekplatser i Örebro på senare år. Men som Ullis skrivit saknas det lekmiljöer för barn i de centrala delarna, där det är trångt om utrymmet och många funktioner ska få plats. När vi utvecklar stadens allmänna platser bedömer vi vilka målgrupper och funktioner som är relevant att utgå ifrån på respektive plats. Under senare år har vi verkligen barn i stort fokus, och försöker få in lekvärden där det är lämpligt och där det är som störst behov.
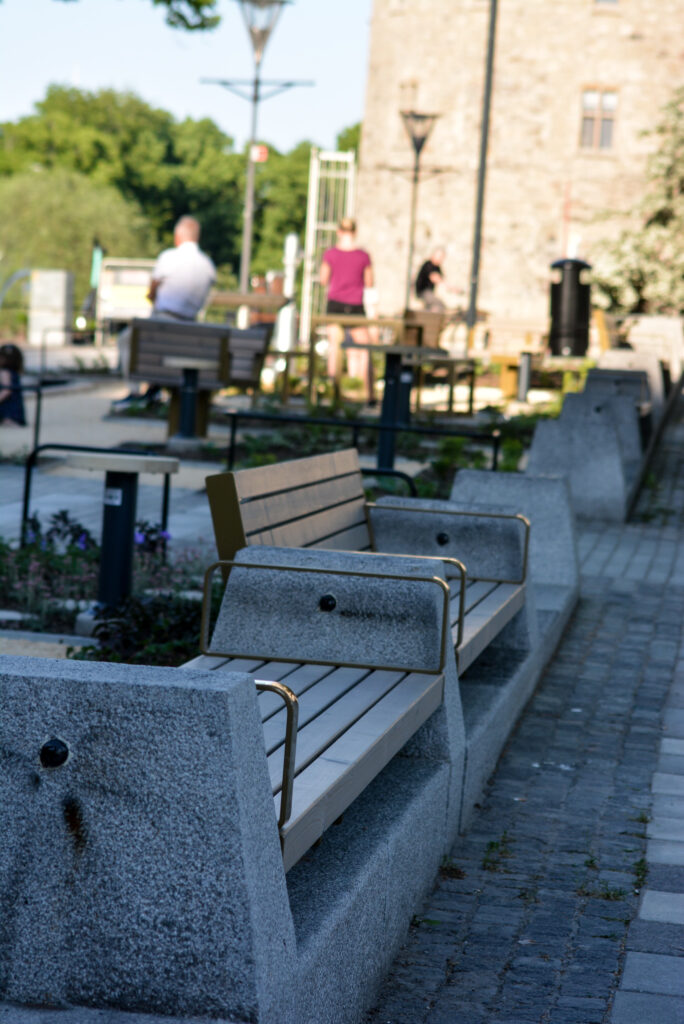
Pedestrian Space: Are there any other public spaces in Örebro that the municipality has in mind for a redesign in the near future?
Tina Andersson: All projects take time before they can be implemented, and first need to be investigated based on their unique values and problems. We have several different projects that we work with within the municipality and a long-term plan for where it is appropriate to invest in rebuilding and new construction. We are responsible both for developing the central parts of the city, but also for the more peripheral areas of the city so that no part of the city is forgotten.
Alla projekt tar tid innan de kan genomföras, och behöver först utredas utifrån sina unika värden och problem. Vi har flera olika projekt som vi jobbar med inom kommunen, och en långsiktig plan för var det är lämpligt att investera i om- och nybyggnationer. Vi ansvarar både för att utveckla stadens centrala delar, men även stadens mer perifera områden, så att ingen del av staden glöms bort.
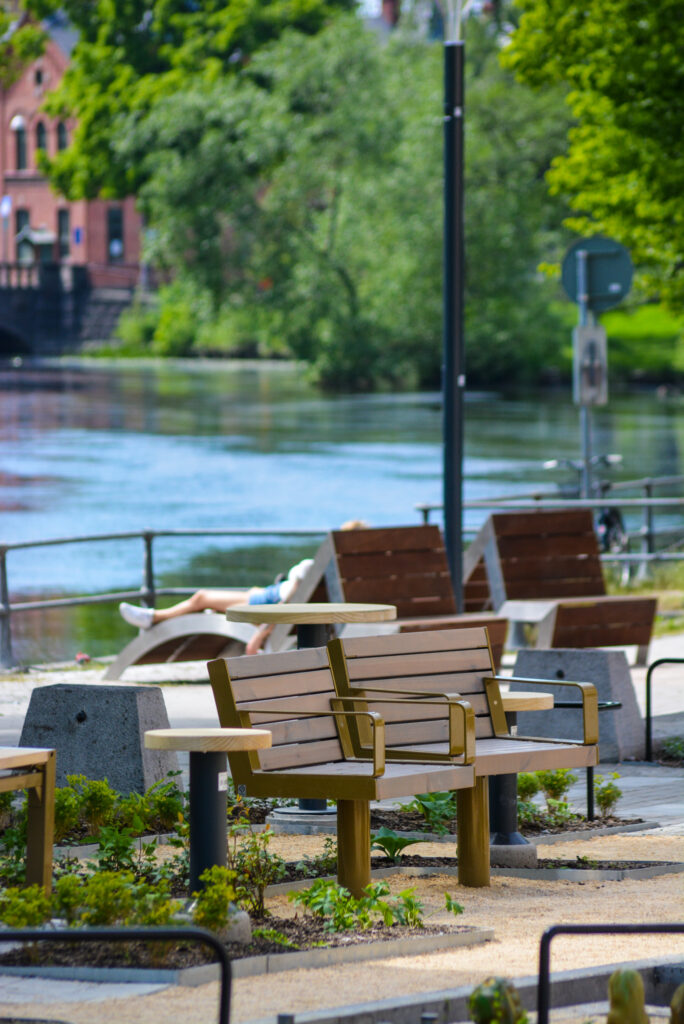
Thank you for your time Tina and congratulations on this wonderful new public space!
